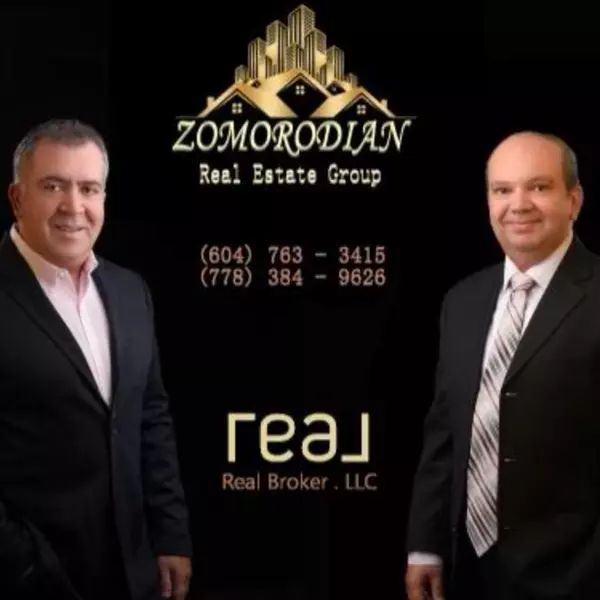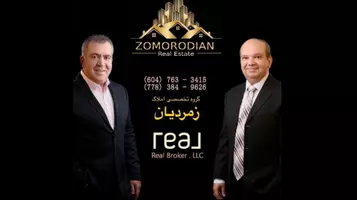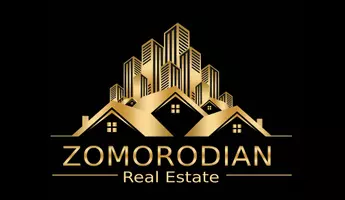For more information regarding the value of a property, please contact us for a free consultation.
Key Details
Sold Price $675,000
Property Type Townhouse
Sub Type Townhouse
Listing Status Sold
Purchase Type For Sale
Square Footage 1,391 sqft
Price per Sqft $485
Subdivision Guildford
MLS Listing ID R2769013
Sold Date 04/19/23
Style 1 Storey,Upper Unit
Bedrooms 2
Full Baths 2
Maintenance Fees $330
Abv Grd Liv Area 1,391
Total Fin. Sqft 1391
Rental Info 100
Year Built 1986
Annual Tax Amount $1,900
Tax Year 2022
Property Description
This is the one! Rarely available RENOVATED upper level rancher style townhome features 2 bedrooms w/ 2 baths. Huge kitchen w/ extra pantry storage & an island. The tasteful renovations include quartz countertops in both the kitchen & bathrooms, new appliances, engineered hardwood flooring, new carpet, blinds, backsplash, updated light fixtures & updated double-glazed windows & sliding doors. The bathrooms feature unique spa inspired flooring and cabinetry. Radiant in-floor heating w/ a gas fireplace. Enormous large private deck that is half covered w/ two sets of sliding doors for access. BONUS attached storage room! Secured underground parking, well run strata w/ low strata fees. Walking distance to Guildford mall, shopping & transit. Great value, will not last long!
Location
Province BC
Community Guildford
Area North Surrey
Building/Complex Name Glenwood Village
Zoning MF
Rooms
Other Rooms Laundry
Basement None
Kitchen 1
Separate Den/Office N
Interior
Interior Features ClthWsh/Dryr/Frdg/Stve/DW, Drapes/Window Coverings, Garage Door Opener, Microwave, Pantry, Smoke Alarm, Storage Shed
Heating Hot Water, Natural Gas, Radiant
Fireplaces Number 1
Fireplaces Type Gas - Natural
Heat Source Hot Water, Natural Gas, Radiant
Exterior
Exterior Feature Balcny(s) Patio(s) Dck(s)
Parking Features Garage; Underground, Visitor Parking
Garage Spaces 1.0
Amenities Available Club House, Exercise Centre, Guest Suite, In Suite Laundry, Storage
Roof Type Asphalt
Total Parking Spaces 1
Building
Story 2
Sewer City/Municipal
Water City/Municipal
Locker Yes
Unit Floor 212
Structure Type Concrete,Frame - Wood,Other
Others
Restrictions Pets Allowed w/Rest.,Rentals Allowed
Tax ID 005-165-776
Ownership Freehold Strata
Energy Description Hot Water,Natural Gas,Radiant
Pets Description 1
Read Less Info
Want to know what your home might be worth? Contact us for a FREE valuation!

Our team is ready to help you sell your home for the highest possible price ASAP

Bought with Sutton Group - 1st West Realty
GET MORE INFORMATION

Zomorodian Real Estate Group
Team Leader | License ID: V99000
Team Leader License ID: V99000




