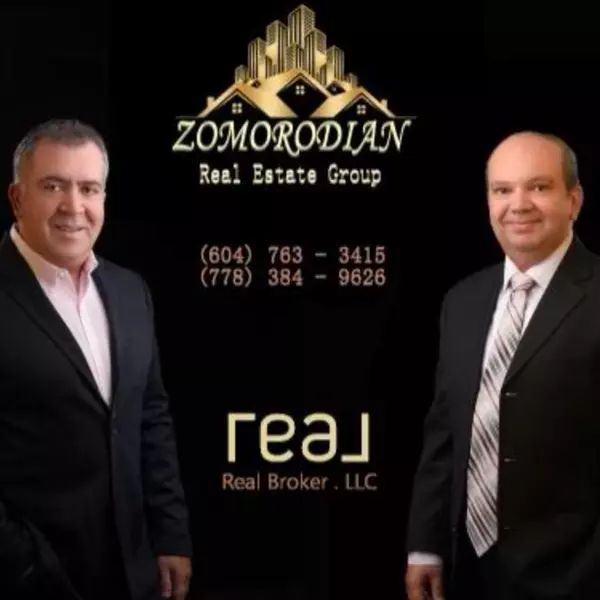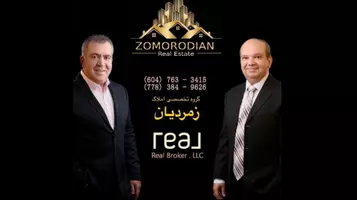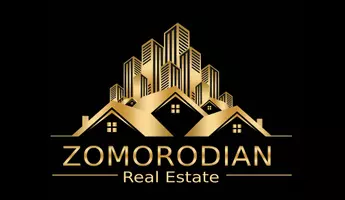For more information regarding the value of a property, please contact us for a free consultation.
Key Details
Sold Price $1,210,000
Property Type Townhouse
Sub Type Townhouse
Listing Status Sold
Purchase Type For Sale
Square Footage 2,324 sqft
Price per Sqft $520
Subdivision Grandview Surrey
MLS Listing ID R2847483
Sold Date 02/16/24
Style End Unit,Reverse 2 Storey w/Bsmt.
Bedrooms 4
Full Baths 3
Half Baths 1
Maintenance Fees $540
Abv Grd Liv Area 719
Total Fin. Sqft 2324
Year Built 2012
Annual Tax Amount $4,085
Tax Year 2023
Property Description
Upscale Living in highly sought after Wills Creek ! Your duplex style townhome features an open concept main floor living space, w/ powder room, cozy gas fireplace & chef''s kitchen & hardwood floors. The kitchen boasts high-end, SS Fisher Paykel wall oven, fridge & dishwasher, a 36" gas cooktop, as well as quartz counters & built in desk area. The walk out patio off the dining room offers gas hookup for your BBQ, & room for seating. 3 generously sized bedrooms upstairs (2 w/ensuite). Oversized basement offers 1 bedroom, 1 full bathroom, Rec room & plenty of storage. Attached side by side double garage w/ parking pad for one car. Wills Creek is a wonderful complex including a clubhouse with poolAcross the street from Morgan Creek Golf Course, close to transit, shops, restaurants & more.
Location
Province BC
Community Grandview Surrey
Area South Surrey White Rock
Building/Complex Name WILLS CREEK
Zoning STRATA
Rooms
Other Rooms Bedroom
Basement Full, Fully Finished
Kitchen 1
Separate Den/Office N
Interior
Interior Features Air Conditioning, Clothes Washer/Dryer, Dishwasher, Garage Door Opener, Oven - Built In, Range Top, Vacuum - Built In
Heating Geothermal
Fireplaces Number 1
Fireplaces Type Gas - Natural
Heat Source Geothermal
Exterior
Exterior Feature Patio(s)
Parking Features Garage; Double, Visitor Parking
Garage Spaces 2.0
Amenities Available Club House, Exercise Centre, Pool; Outdoor, Recreation Center, Swirlpool/Hot Tub
Roof Type Wood
Total Parking Spaces 3
Building
Story 3
Sewer City/Municipal
Water City/Municipal
Unit Floor 5
Structure Type Frame - Wood
Others
Restrictions Pets Allowed,Rentals Allwd w/Restrctns
Tax ID 028-935-594
Ownership Freehold Strata
Energy Description Geothermal
Read Less Info
Want to know what your home might be worth? Contact us for a FREE valuation!

Our team is ready to help you sell your home for the highest possible price ASAP

Bought with RE/MAX Colonial Pacific Realty
GET MORE INFORMATION

Zomorodian Real Estate Group
Team Leader | License ID: V99000
Team Leader License ID: V99000




