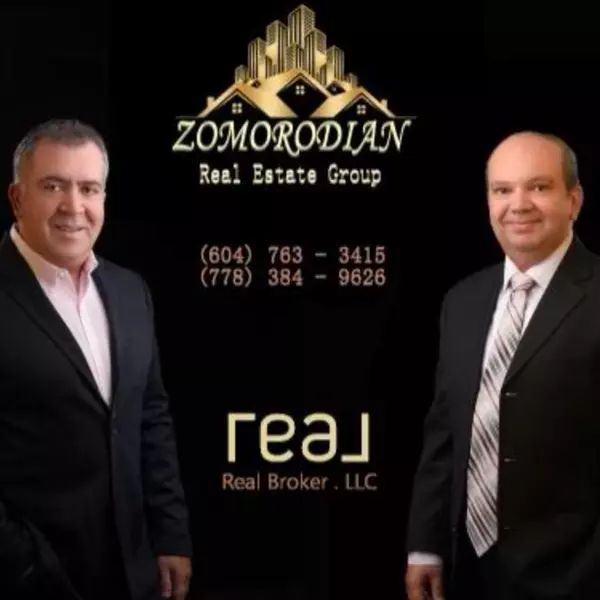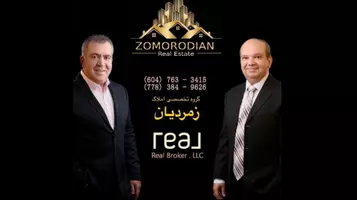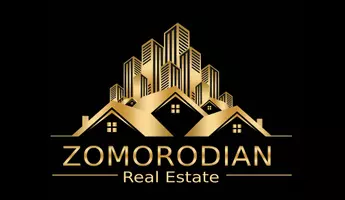For more information regarding the value of a property, please contact us for a free consultation.
Key Details
Sold Price $1,470,000
Property Type Townhouse
Sub Type Townhouse
Listing Status Sold
Purchase Type For Sale
Square Footage 3,402 sqft
Price per Sqft $432
Subdivision Grandview Surrey
MLS Listing ID R2865339
Sold Date 04/10/24
Style 2 Storey w/Bsmt.,3 Level Split
Bedrooms 4
Full Baths 3
Half Baths 1
Maintenance Fees $755
Abv Grd Liv Area 1,132
Total Fin. Sqft 3402
Year Built 2010
Annual Tax Amount $4,813
Tax Year 2023
Property Description
This desirable executive Wills Creek Townhome with an excellent floor plan offering 4 bedrooms, den and loft with Geothermal heated & Air conditioning(included in strata fee) .Great room with vaulted ceiling and a gourmet kitchen, perfect for indoor outdoor entertaining year round. Top floor offers a Primary bdrm with ensuit, 2 bdrm and loft for home office. Basement has a large media room and a wet bar, guest bedroom, full bathroom and a huge storage area. Enjoy your own private Oasis with the largest corner unit in the complex showcasing quality workmanship and a huge yard with an unobstructed view of the green belt. Amenities include; outdoor pool, hot tub, exercise gym. Close to golf course, shops, Southridge Private School and Morgan Elementary & Earl Marriott Secondary School.
Location
Province BC
Community Grandview Surrey
Area South Surrey White Rock
Building/Complex Name WILLS CREEK
Zoning STRATA
Rooms
Other Rooms Dining Room
Basement None
Kitchen 1
Separate Den/Office Y
Interior
Interior Features Air Conditioning, ClthWsh/Dryr/Frdg/Stve/DW, Drapes/Window Coverings, Hot Tub Spa/Swirlpool, Microwave, Oven - Built In, Security System, Vacuum - Built In, Vaulted Ceiling, Wet Bar
Heating Geothermal, Natural Gas
Fireplaces Number 1
Fireplaces Type Gas - Natural
Heat Source Geothermal, Natural Gas
Exterior
Exterior Feature Balcny(s) Patio(s) Dck(s)
Parking Features Garage; Double
Garage Spaces 2.0
Garage Description 18'5 x 19'10
Amenities Available Air Cond./Central, Club House, Garden, Pool; Outdoor, Recreation Center, Swirlpool/Hot Tub
View Y/N No
Roof Type Wood
Total Parking Spaces 4
Building
Faces West
Story 3
Sewer City/Municipal
Water City/Municipal
Unit Floor 30
Structure Type Frame - Wood
Others
Restrictions No Restrictions
Tax ID 027-826-856
Ownership Freehold Strata
Energy Description Geothermal,Natural Gas
Read Less Info
Want to know what your home might be worth? Contact us for a FREE valuation!

Our team is ready to help you sell your home for the highest possible price ASAP

Bought with eXp Realty
GET MORE INFORMATION

Zomorodian Real Estate Group
Team Leader | License ID: V99000
Team Leader License ID: V99000




