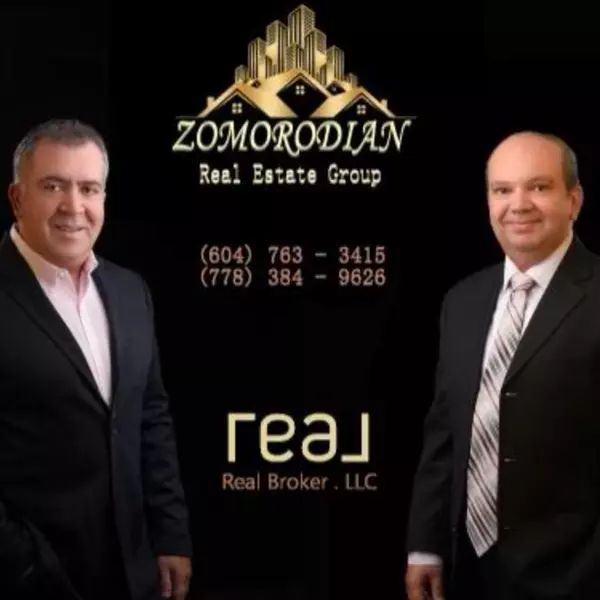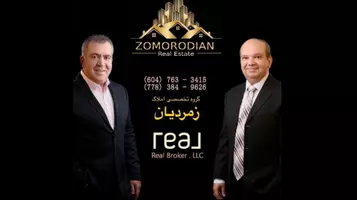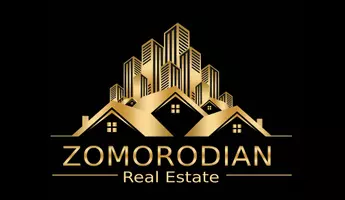For more information regarding the value of a property, please contact us for a free consultation.
Key Details
Sold Price $1,620,000
Property Type Single Family Home
Sub Type House/Single Family
Listing Status Sold
Purchase Type For Sale
Square Footage 3,707 sqft
Price per Sqft $437
Subdivision King George Corridor
MLS Listing ID R2917480
Sold Date 09/12/24
Style 2 Storey w/Bsmt.
Bedrooms 4
Full Baths 3
Half Baths 1
Maintenance Fees $199
Abv Grd Liv Area 1,074
Total Fin. Sqft 3707
Year Built 2012
Annual Tax Amount $5,396
Tax Year 2024
Lot Size 3,964 Sqft
Acres 0.09
Property Description
This INCREDIBLE family home comes with all the bells and whistles! 4 bedrooms! 4 bathrooms! A home theatre w/ laser projector! Wet Bar! Games room! Hot Tub! PLUS a low maintenance turfed backyard w/ a gas fire-table. Other features include A/C, Control 4 home automation, on-demand hot water and 2 gas fireplaces. Spacious floor plan features a STUNNING MODERN kitchen with stainless steel appliances, quartz countertop and island with seating for 3. The den is currently used as a Salon, but can be easily converted back. Upstairs offers 3 bdrms - Primary w/ a beautiful 5 pc ensuite + HUGE walk-in closet! The basement boasts the 4th bedroom, 4th bath, wet bar, theatre & games room. All within steps of the Nicomekl River and the soon-to-be-built Riverfront Park! Home is where your Storey begins!
Location
Province BC
Community King George Corridor
Area South Surrey White Rock
Building/Complex Name Anderson Walk
Zoning CD
Rooms
Other Rooms Bedroom
Basement Fully Finished, Separate Entry
Kitchen 1
Separate Den/Office Y
Interior
Interior Features Air Conditioning, ClthWsh/Dryr/Frdg/Stve/DW, Drapes/Window Coverings, Garage Door Opener, Hot Tub Spa/Swirlpool, Microwave, Oven - Built In, Security System, Vacuum - Built In, Wet Bar
Heating Electric, Forced Air
Fireplaces Number 2
Fireplaces Type Natural Gas
Heat Source Electric, Forced Air
Exterior
Exterior Feature Balcny(s) Patio(s) Dck(s), Fenced Yard
Parking Features Garage; Double
Garage Spaces 2.0
Garage Description 22'4x18'0
Amenities Available In Suite Laundry
View Y/N Yes
View Mountain Views
Roof Type Wood
Lot Frontage 44.0
Lot Depth 90.09
Total Parking Spaces 4
Building
Story 3
Sewer Sanitation
Water City/Municipal
Locker No
Structure Type Frame - Wood
Others
Restrictions No Restrictions
Tax ID 027-102-327
Ownership Freehold Strata
Energy Description Electric,Forced Air
Read Less Info
Want to know what your home might be worth? Contact us for a FREE valuation!

Our team is ready to help you sell your home for the highest possible price ASAP

Bought with LeHomes Realty Premier
GET MORE INFORMATION

Zomorodian Real Estate Group
Team Leader | License ID: V99000
Team Leader License ID: V99000




