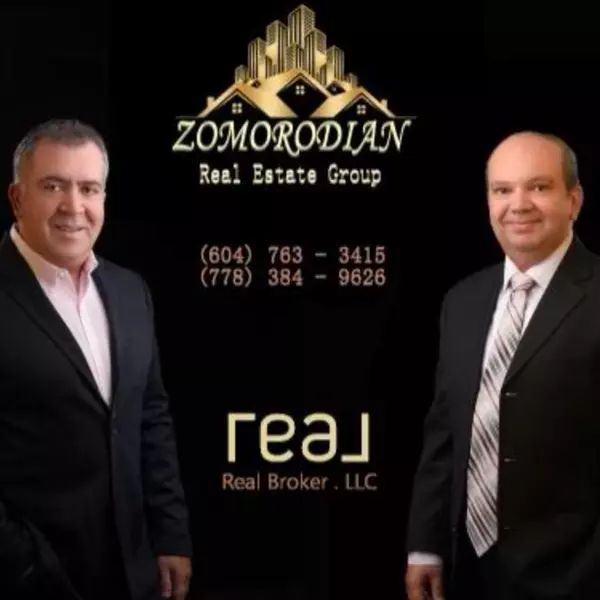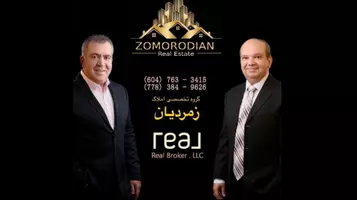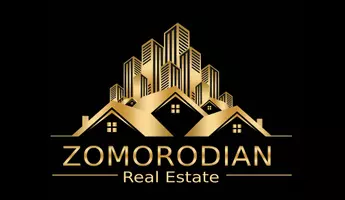For more information regarding the value of a property, please contact us for a free consultation.
Key Details
Sold Price $1,296,000
Property Type Townhouse
Sub Type Townhouse
Listing Status Sold
Purchase Type For Sale
Square Footage 2,231 sqft
Price per Sqft $580
Subdivision Grandview Surrey
MLS Listing ID R2838496
Sold Date 04/15/24
Style 2 Storey,Corner Unit
Bedrooms 4
Full Baths 3
Half Baths 1
Maintenance Fees $551
Abv Grd Liv Area 990
Total Fin. Sqft 2231
Year Built 2017
Annual Tax Amount $3,460
Tax Year 2023
Property Description
Beautiful Rare TH-1/2 DUPLEX Style Home 34''WIDE, only 4-1/2 Duplex''s,in complex. Last Phase 2017,Many Extras, High-End Const w/sound proof barrier wall. Very Quiet/Modern/Spacious 4 Beds up (2 oversized) 4 Bath w/3 up, 2 Ensuite''s, 1 separate, 1 down. Open floor plan, SS Kitchen Aid Appliances, 5 Burner Gas Stove top, Extra Built-in Kitchen Cabinets. Upgraded gorgeous Concrete Floors on Main, laminate above, Updated Hunter Douglas Custom Roller Blinds throughout, HUE Lighting on Main, Quartz Counters, Oversized Kitchen island w/power. A/C, Central Vac, Security, Screens, Full-W/D Upstairs. Custom F/P. 9'' ceilings, H/W on Demand, larger 20''x20''x9''3-Dbl Garage w/industrial ceiling storage, 240 V R/I, Front Fenced bigger Yard w Covered sitting Patio, Rear Patio Covered, Private-Unique-Cozy.
Location
Province BC
Community Grandview Surrey
Area South Surrey White Rock
Building/Complex Name Sakura
Zoning CD
Rooms
Other Rooms Bedroom
Basement None
Kitchen 1
Separate Den/Office N
Interior
Interior Features Air Conditioning, ClthWsh/Dryr/Frdg/Stve/DW, Compactor - Garbage, Drapes/Window Coverings, Fireplace Insert, Microwave, Range Top, Sprinkler - Inground, Vacuum - Built In, Vaulted Ceiling
Heating Forced Air, Hot Water, Natural Gas
Fireplaces Number 1
Fireplaces Type Gas - Natural
Heat Source Forced Air, Hot Water, Natural Gas
Exterior
Exterior Feature Fenced Yard, Patio(s)
Parking Features Add. Parking Avail., Garage; Double, Visitor Parking
Garage Spaces 2.0
Garage Description 20x20
Amenities Available Air Cond./Central, Club House, Exercise Centre, Garden, In Suite Laundry, Independent living, Recreation Center, Storage
View Y/N No
Roof Type Asphalt
Total Parking Spaces 2
Building
Faces North
Story 2
Sewer City/Municipal
Water City/Municipal
Locker No
Unit Floor 4
Structure Type Frame - Wood
Others
Restrictions Pets Allowed w/Rest.,Rentals Allwd w/Restrctns
Tax ID 029-994-110
Ownership Freehold Strata
Energy Description Forced Air,Hot Water,Natural Gas
Pets Description 2
Read Less Info
Want to know what your home might be worth? Contact us for a FREE valuation!

Our team is ready to help you sell your home for the highest possible price ASAP

Bought with RE/MAX Crest Realty
GET MORE INFORMATION

Zomorodian Real Estate Group
Team Leader | License ID: V99000
Team Leader License ID: V99000




