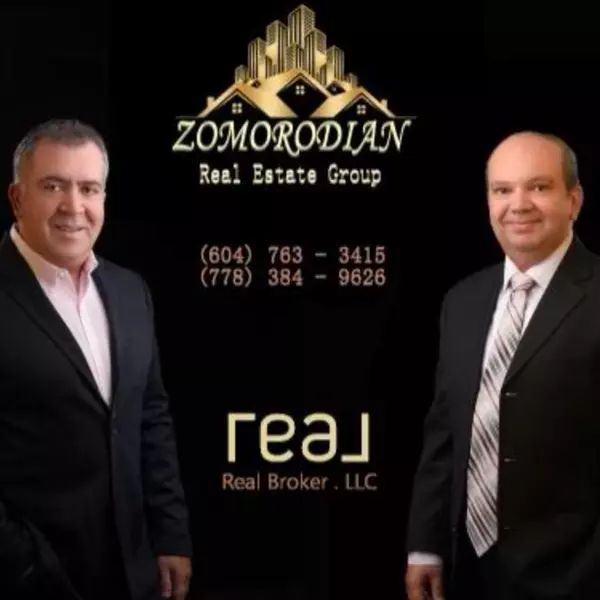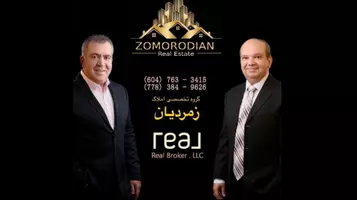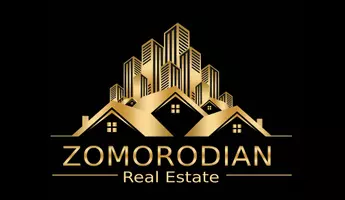For more information regarding the value of a property, please contact us for a free consultation.
Key Details
Sold Price $1,190,000
Property Type Townhouse
Sub Type Townhouse
Listing Status Sold
Purchase Type For Sale
Square Footage 2,035 sqft
Price per Sqft $584
Subdivision Grandview Surrey
MLS Listing ID R2869535
Sold Date 04/16/24
Style 2 Storey w/Bsmt.,End Unit
Bedrooms 4
Full Baths 3
Half Baths 1
Maintenance Fees $470
Abv Grd Liv Area 821
Total Fin. Sqft 2035
Rental Info 100
Year Built 2016
Annual Tax Amount $3,831
Tax Year 2023
Property Description
Crème de la crème. Georgie Award winning Hyde Park''s most coveted & rarely avail corner home next to park, w/oversized fully-fenced yard & serene outlook of mature trees & views of the N.Shore mountains. Enjoy the feel of a detached home w/2035sf, 4 spacious BR''s & 4 baths, enormous gourmet kitch w/quartz counters, primary ensuite w/dbl sinks & vanity, massive WIC, quality high-end finishings & fresh paint throughout, upgraded flrs, side-by-side garage + room for 2 additional vehicles on parking pad + loads of street parking. Lrg windows on 3 sides bathe the home in natural light. Steps to the park, playground & Clubhouse w/ gym, hockey rink & a short walk to the best schools in South Surrey (Southridge private & Sunnyside) & the Shops at Morgan Crossing. Open Sat/Sun Apr 13&14, 2-4pm.
Location
Province BC
Community Grandview Surrey
Area South Surrey White Rock
Building/Complex Name HYDE PARK
Zoning CD
Rooms
Other Rooms Walk-In Closet
Basement Fully Finished
Kitchen 1
Separate Den/Office N
Interior
Interior Features Disposal - Waste, Fireplace Insert, Garage Door Opener, Microwave, Oven - Built In, Range Top, Refrigerator, Vacuum - Built In, Windows - Storm, Wine Cooler
Heating Baseboard, Electric
Fireplaces Number 1
Fireplaces Type Electric
Heat Source Baseboard, Electric
Exterior
Exterior Feature Balcny(s) Patio(s) Dck(s), Fenced Yard
Parking Features Garage; Double, Open, Visitor Parking
Garage Spaces 2.0
Garage Description 432
Amenities Available Club House, Exercise Centre, Garden, In Suite Laundry, Playground, Recreation Center
View Y/N Yes
View Park & Mountain Views
Roof Type Asphalt
Total Parking Spaces 4
Building
Faces Southwest
Story 3
Sewer City/Municipal
Water City/Municipal
Unit Floor 66
Structure Type Frame - Wood
Others
Restrictions Pets Allowed w/Rest.,Rentals Allwd w/Restrctns
Tax ID 029-788-641
Ownership Freehold Strata
Energy Description Baseboard,Electric
Pets Description 2
Read Less Info
Want to know what your home might be worth? Contact us for a FREE valuation!

Our team is ready to help you sell your home for the highest possible price ASAP

Bought with Pacific Evergreen Realty Ltd.
GET MORE INFORMATION

Zomorodian Real Estate Group
Team Leader | License ID: V99000
Team Leader License ID: V99000




