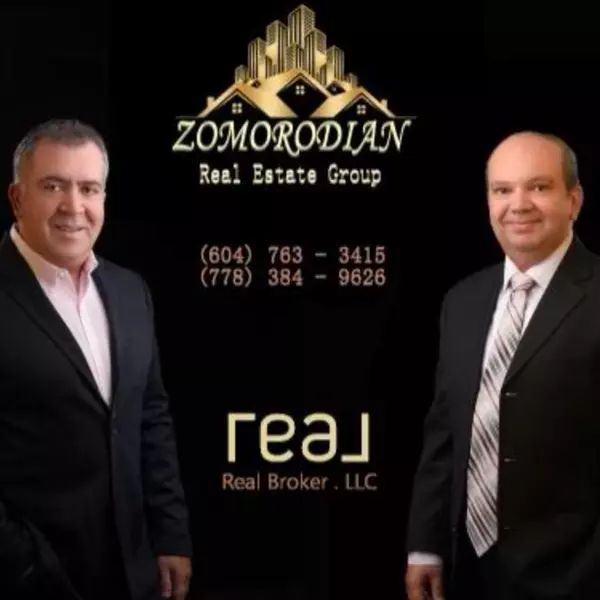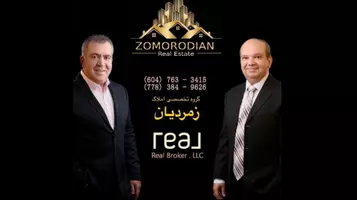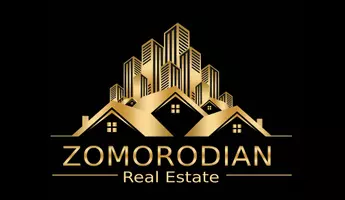For more information regarding the value of a property, please contact us for a free consultation.
Key Details
Sold Price $544,900
Property Type Condo
Sub Type Apartment/Condo
Listing Status Sold
Purchase Type For Sale
Square Footage 1,415 sqft
Price per Sqft $385
Subdivision Central Abbotsford
MLS Listing ID R2924902
Sold Date 10/01/24
Style End Unit,Upper Unit
Bedrooms 2
Full Baths 2
Maintenance Fees $602
Total Fin. Sqft 1415
Rental Info 100
Year Built 1997
Annual Tax Amount $2,180
Tax Year 2024
Property Description
Welcome to Regency Park. Walking distance to groceries, Seven Oaks, food, schools & walking trails. Unit has many updates, lighting, bathrooms (main with walk in shower, ensuite with 7'' tub), pot lights in , new flooring, appliances 2 yrs, oven is convection & air fryer, microwave hood fan, quiet Meile dishwasher, baseboards, fresh painted walls & ceilings throughout (2 walls in master not painted). New tile around fireplaces. Kitchen cabinets have pull out drawers. 2 gas fireplaces, crown molding, insuite laundry, 2 linen closets, lots of storage & large rooms with 2" blinds. Patio has mountain view/morning sun. Resort like amenities, Gas & hot water included in maint fee. 1 parking, possib. to rent another. No age restrictions, 1 dog, no cat restrictions. EV chrg. Seller Motivated!
Location
Province BC
Community Central Abbotsford
Area Abbotsford
Building/Complex Name REGENCY PARK
Zoning MF
Rooms
Other Rooms Foyer
Basement None
Kitchen 1
Separate Den/Office Y
Interior
Interior Features ClthWsh/Dryr/Frdg/Stve/DW, Drapes/Window Coverings, Garage Door Opener, Smoke Alarm, Sprinkler - Fire
Heating Baseboard, Electric
Fireplaces Number 2
Fireplaces Type Gas - Natural
Heat Source Baseboard, Electric
Exterior
Exterior Feature Balcony(s)
Garage Garage Underbuilding
Garage Spaces 1.0
Amenities Available Elevator, Exercise Centre, Guest Suite, In Suite Laundry, Recreation Center, Storage, Workshop Attached
Roof Type Tar & Gravel
Total Parking Spaces 1
Building
Faces North
Story 1
Sewer City/Municipal
Water City/Municipal
Locker Yes
Unit Floor 302
Structure Type Frame - Wood
Others
Restrictions Pets Allowed w/Rest.,Rentals Allowed
Tax ID 024-134-724
Ownership Freehold Strata
Energy Description Baseboard,Electric
Pets Description 1
Read Less Info
Want to know what your home might be worth? Contact us for a FREE valuation!

Our team is ready to help you sell your home for the highest possible price ASAP

Bought with Homelife Advantage Realty (Central Valley) Ltd.
GET MORE INFORMATION

Zomorodian Real Estate Group
Team Leader | License ID: V99000
Team Leader License ID: V99000




